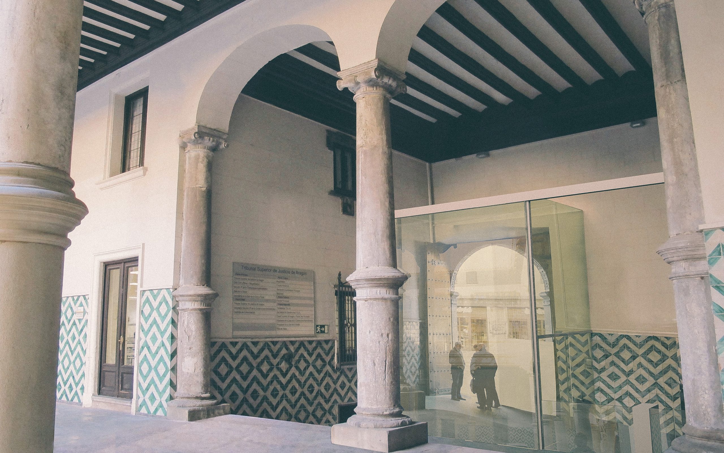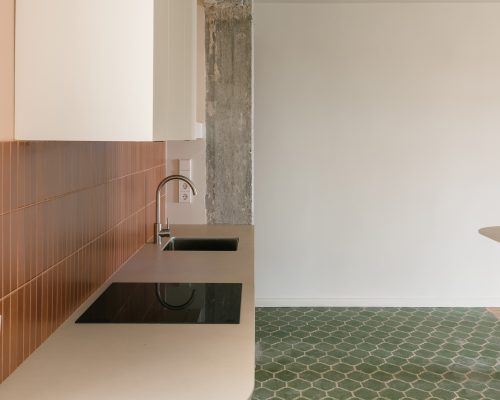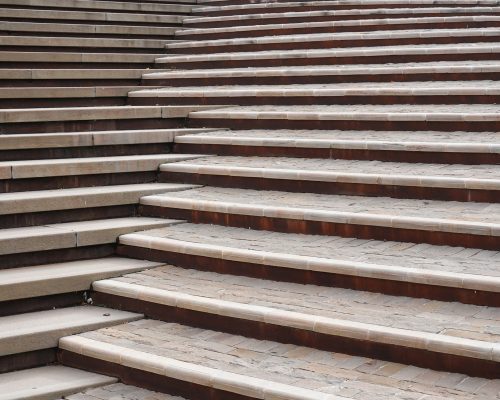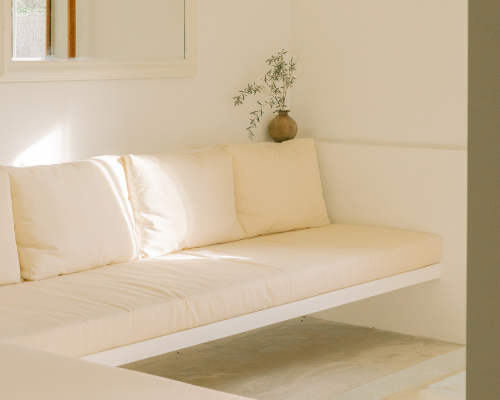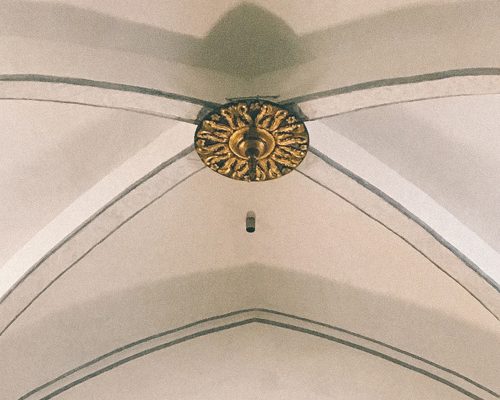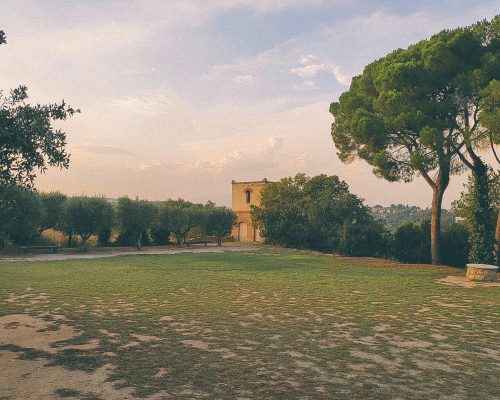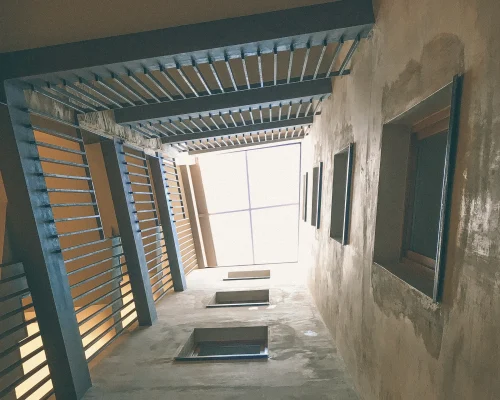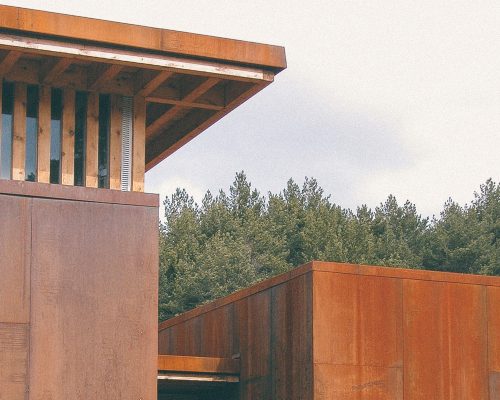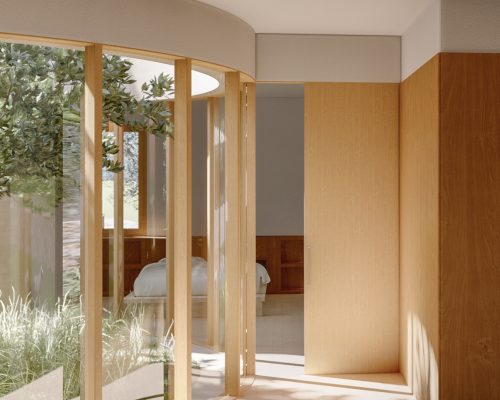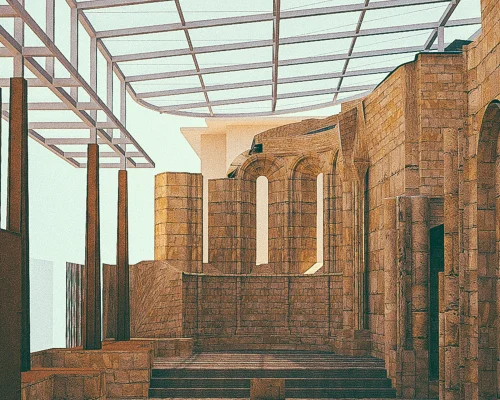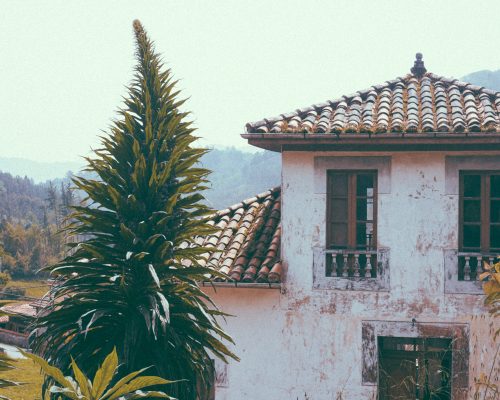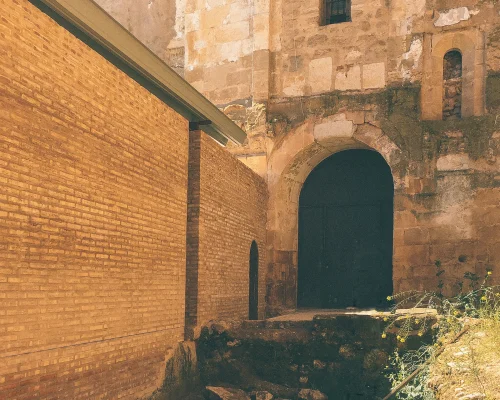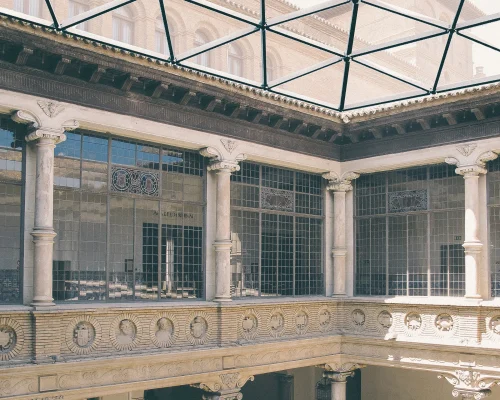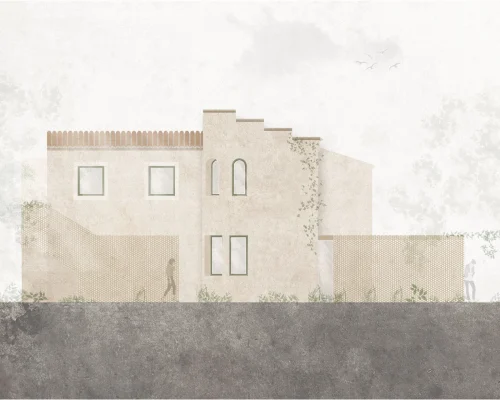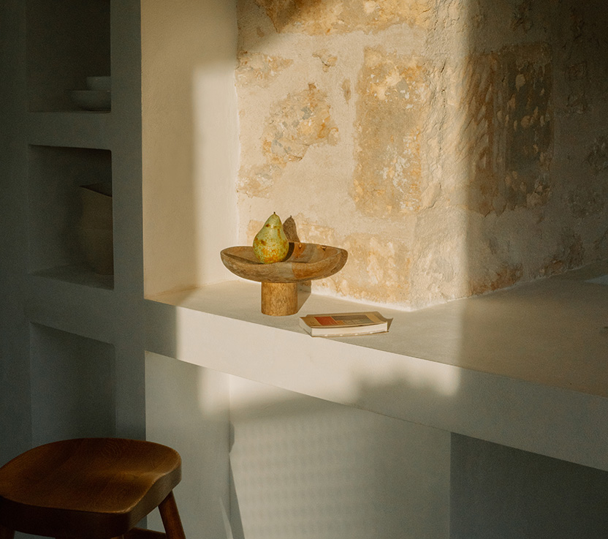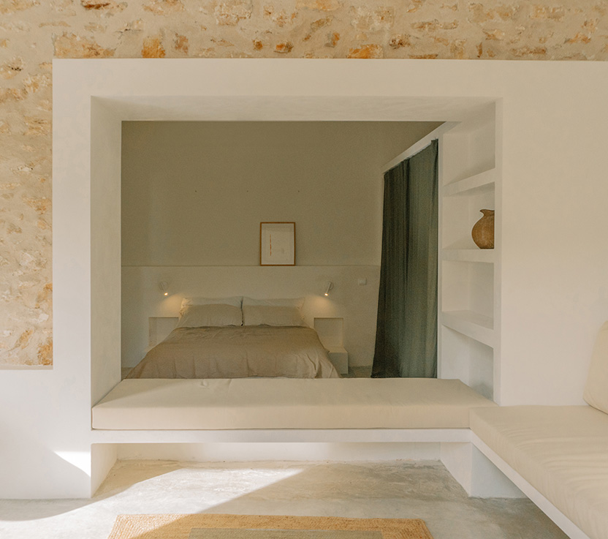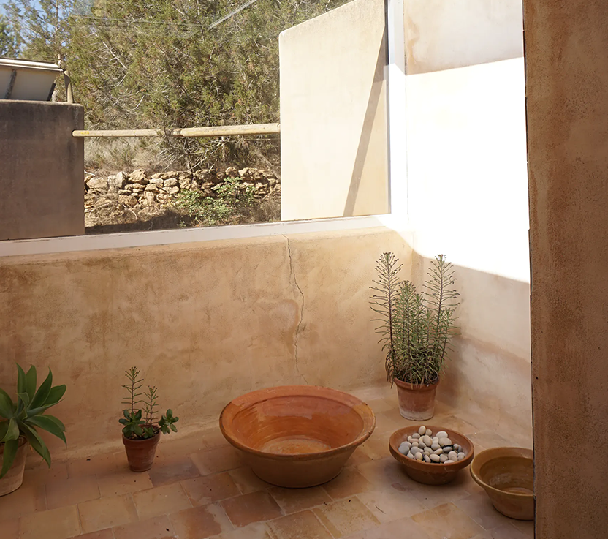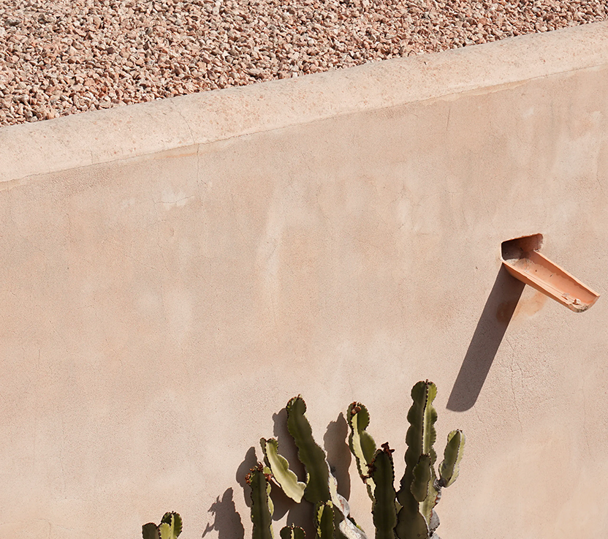Palacio de Luna
Zaragoza
The original 16th century building has undergone many alterations and modifications throughout its history. One of the most notable was the one carried out by Regino Borobio in which the east wing was enlarged and the courtyard on the north façade was filled in.
The project consists of the comprehensive refurbishment of the entire Palace, with unitary criteria to make its administrative and judicial use compatible, as well as its opening to the public.
The intervention places special emphasis on the courtyard: a central relationship point which, thanks to its covering and the work on the subsoil, also becomes the bioclimatic and energy-efficient heart of the building.
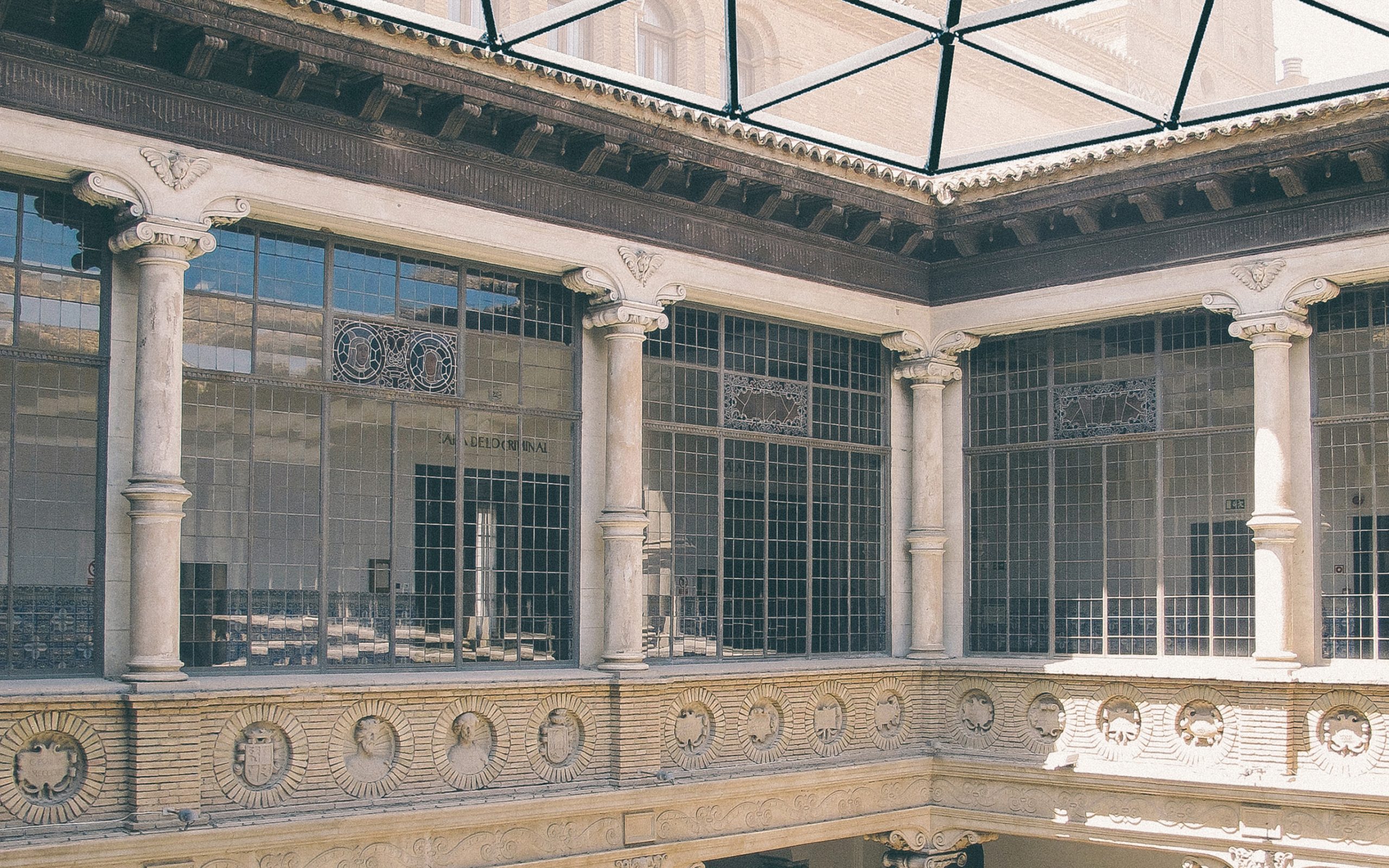
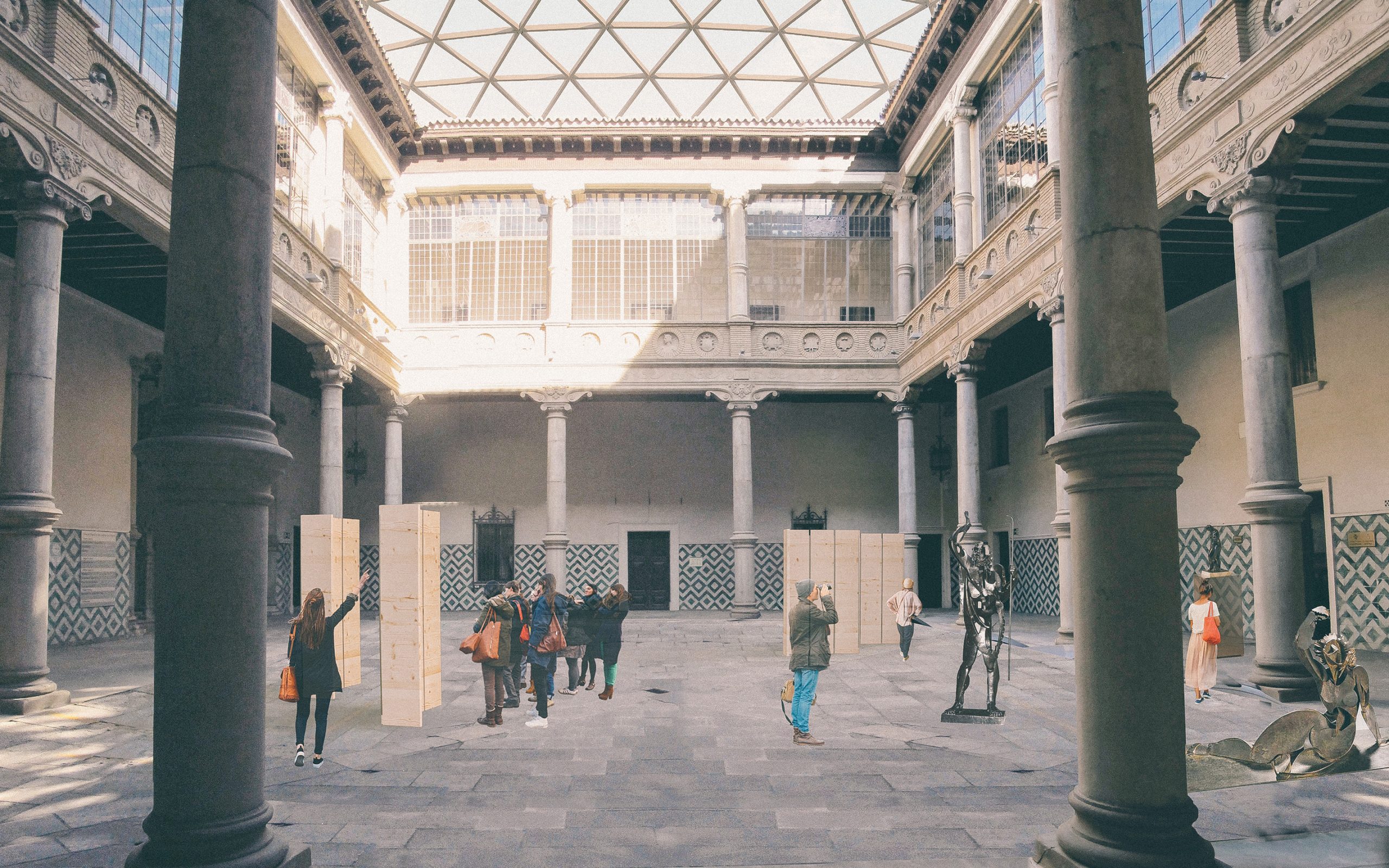
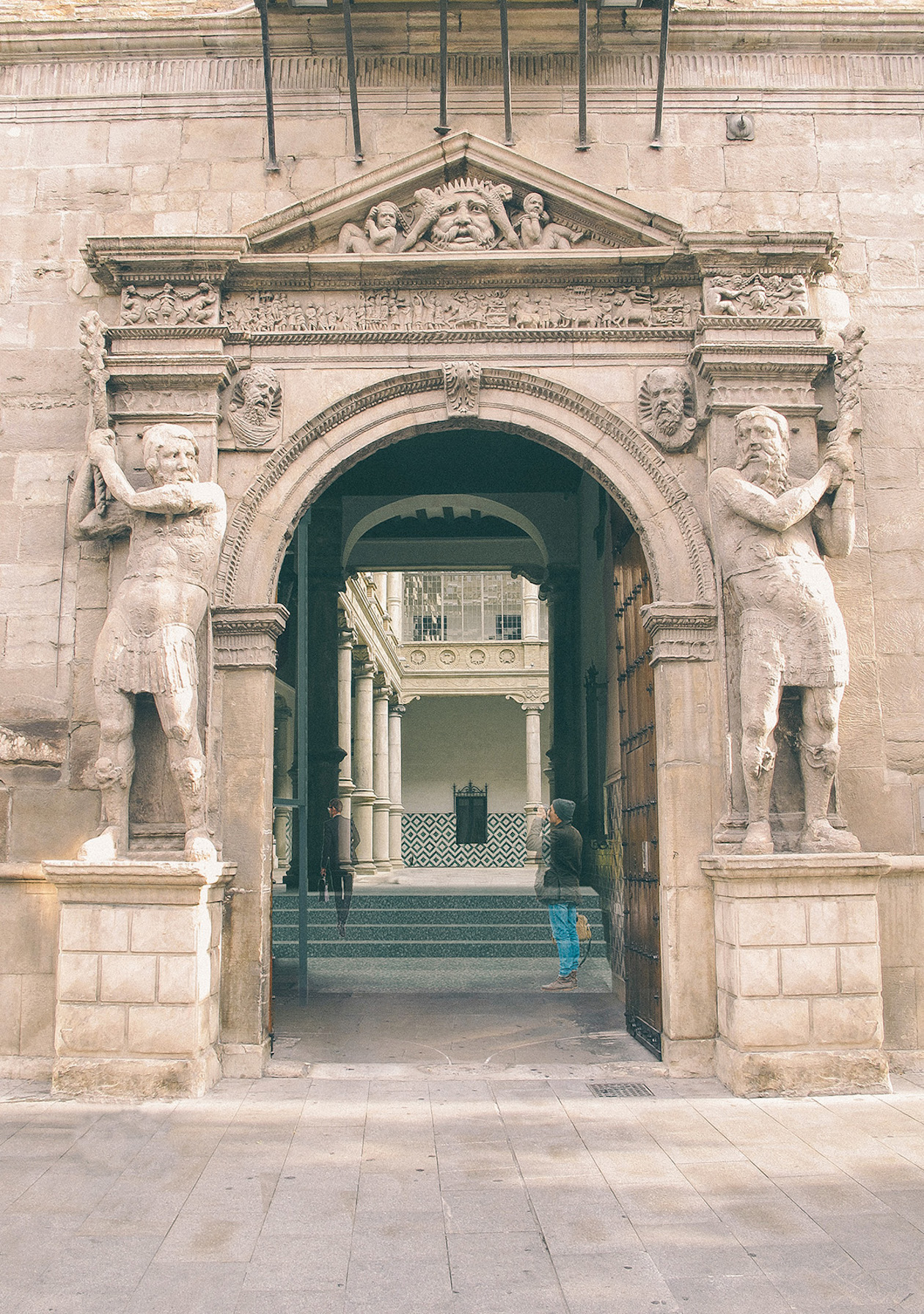
Año:
Ubicación:
Uso:
Colaboradores:
Fotografía:
2018
Zaragoza
Tribunal Superior de Justicia de Aragón
Aguerri Arquitectos (AASLP)
desnudo arquitectura
Año: 2018
Ubicación: Zaragoza
Uso: Tribunal Superior de Justicia de Aragón
Colaboradores: Aguerri Arquitectos (AASLP)
Fotografía: desnudo arquitectura
