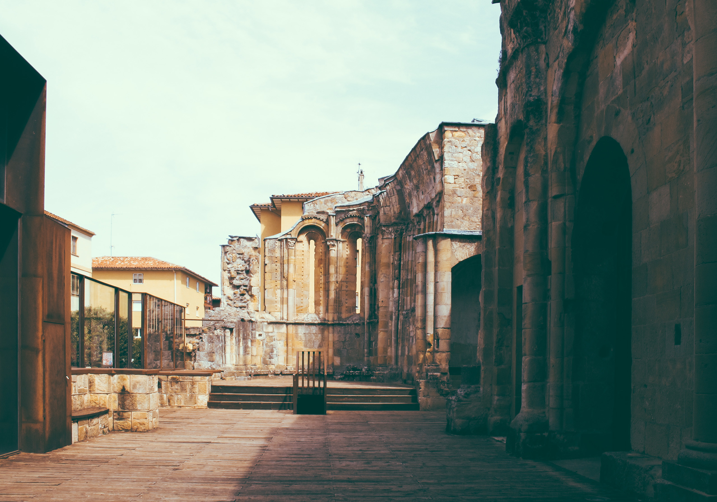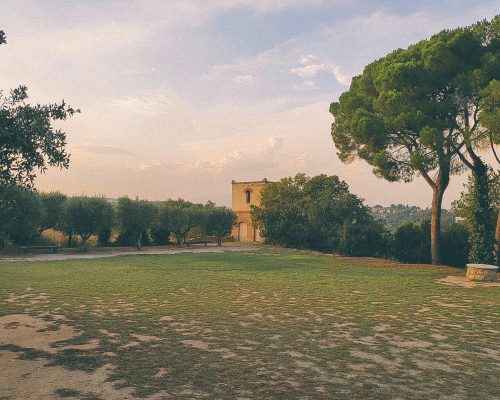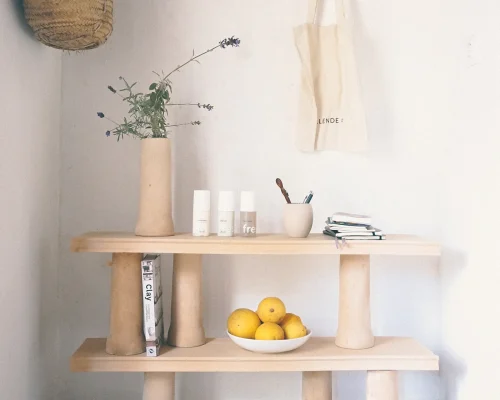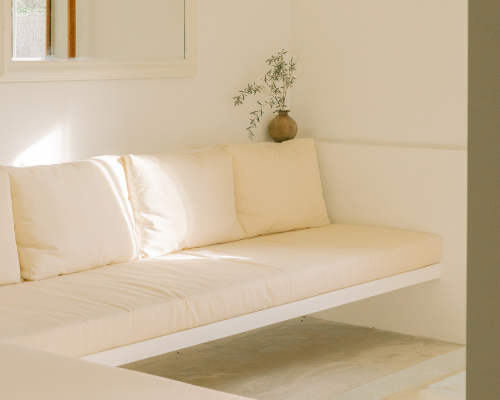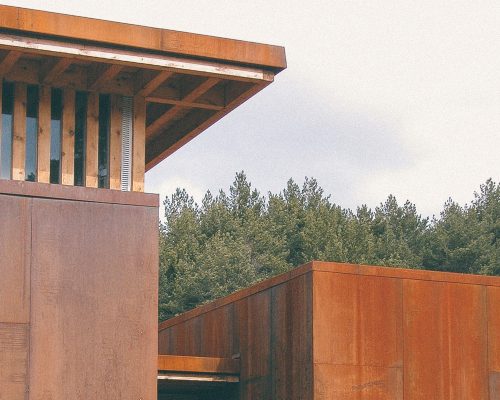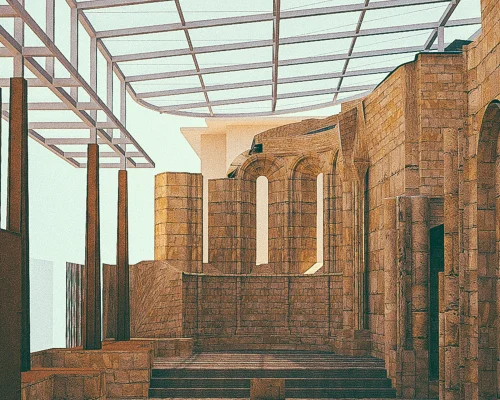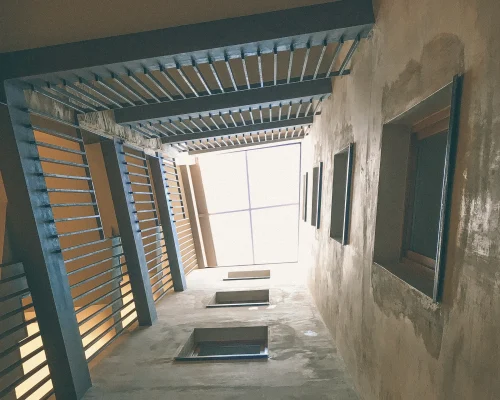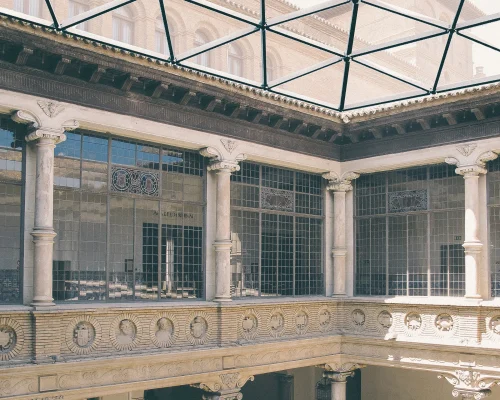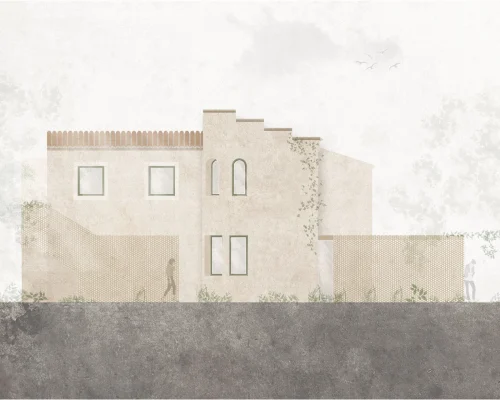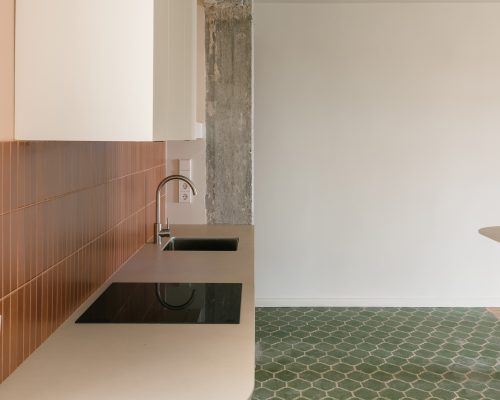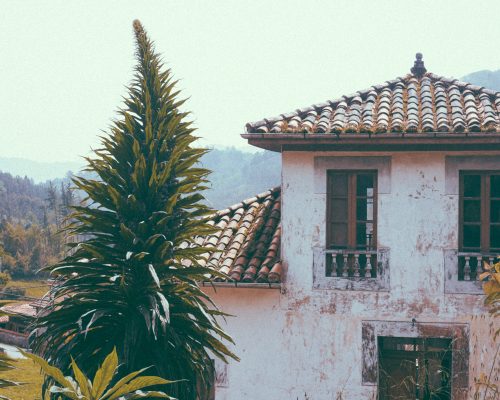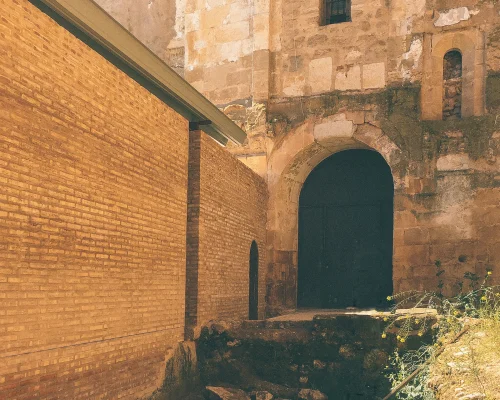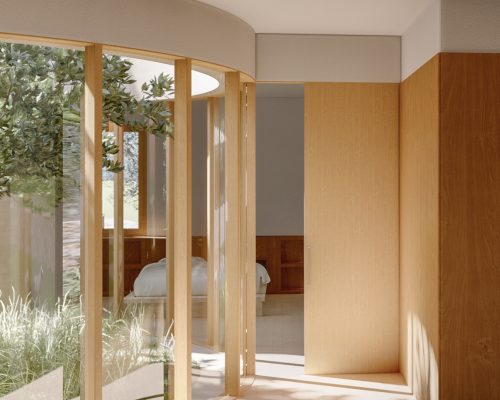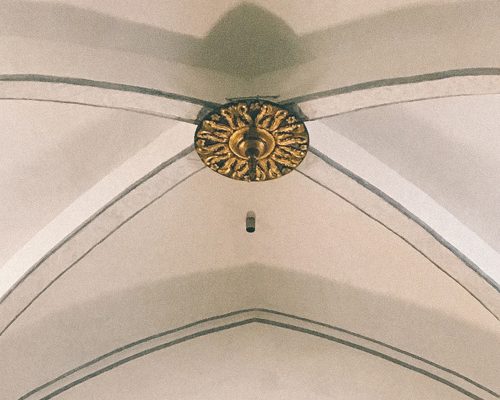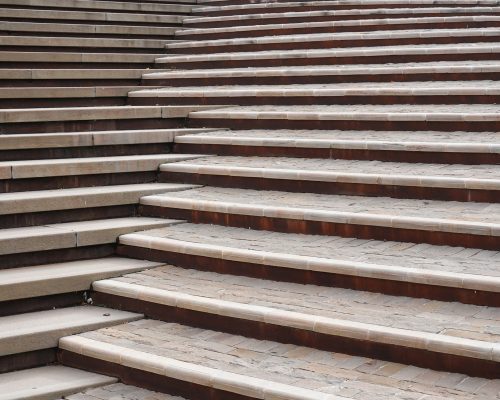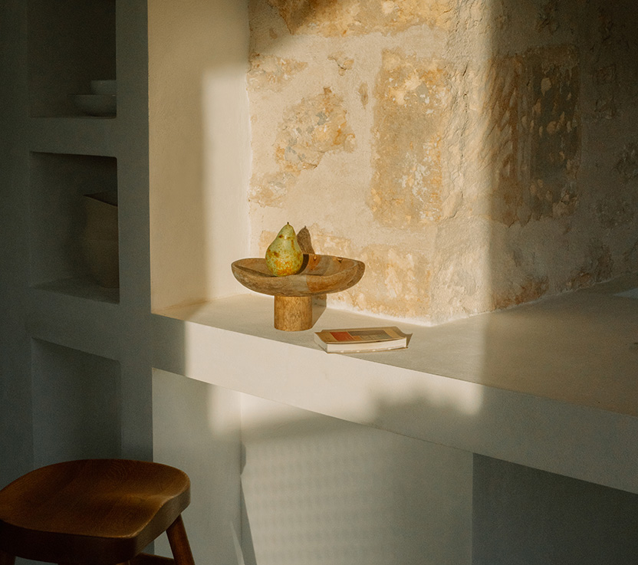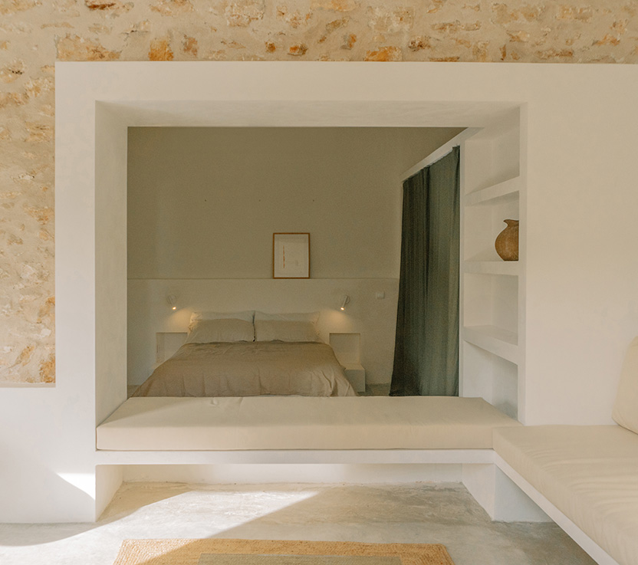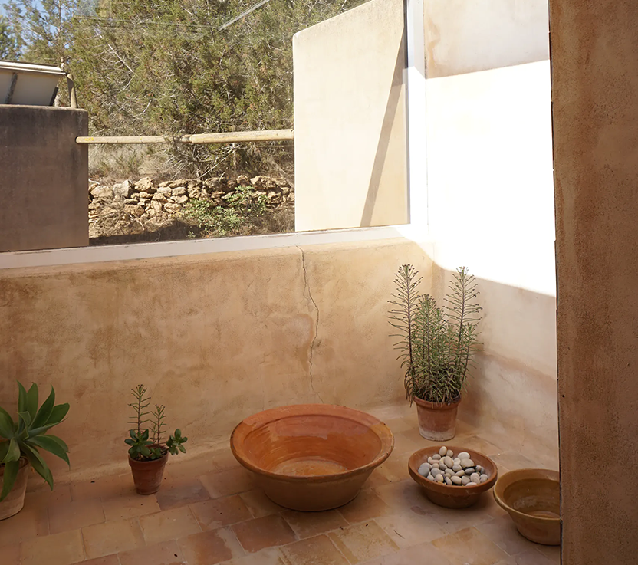San Nicolás
Soria
After an initial intervention to consolidate, enhance and adapt the ruins of the church of San Nicolás for cultural use (carried out by Aguerri Arquitectos in 2008), a structure of Corten steel pillars was proposed for the construction of the roof, in line with the initial intervention, which 'disappear', making the roof 'float'.
Above them, the two planes of the roof, in matt stainless steel and glass, have the dual language of giving urban scale to the building on its recovered façade and recomposing the interior volume of the church.
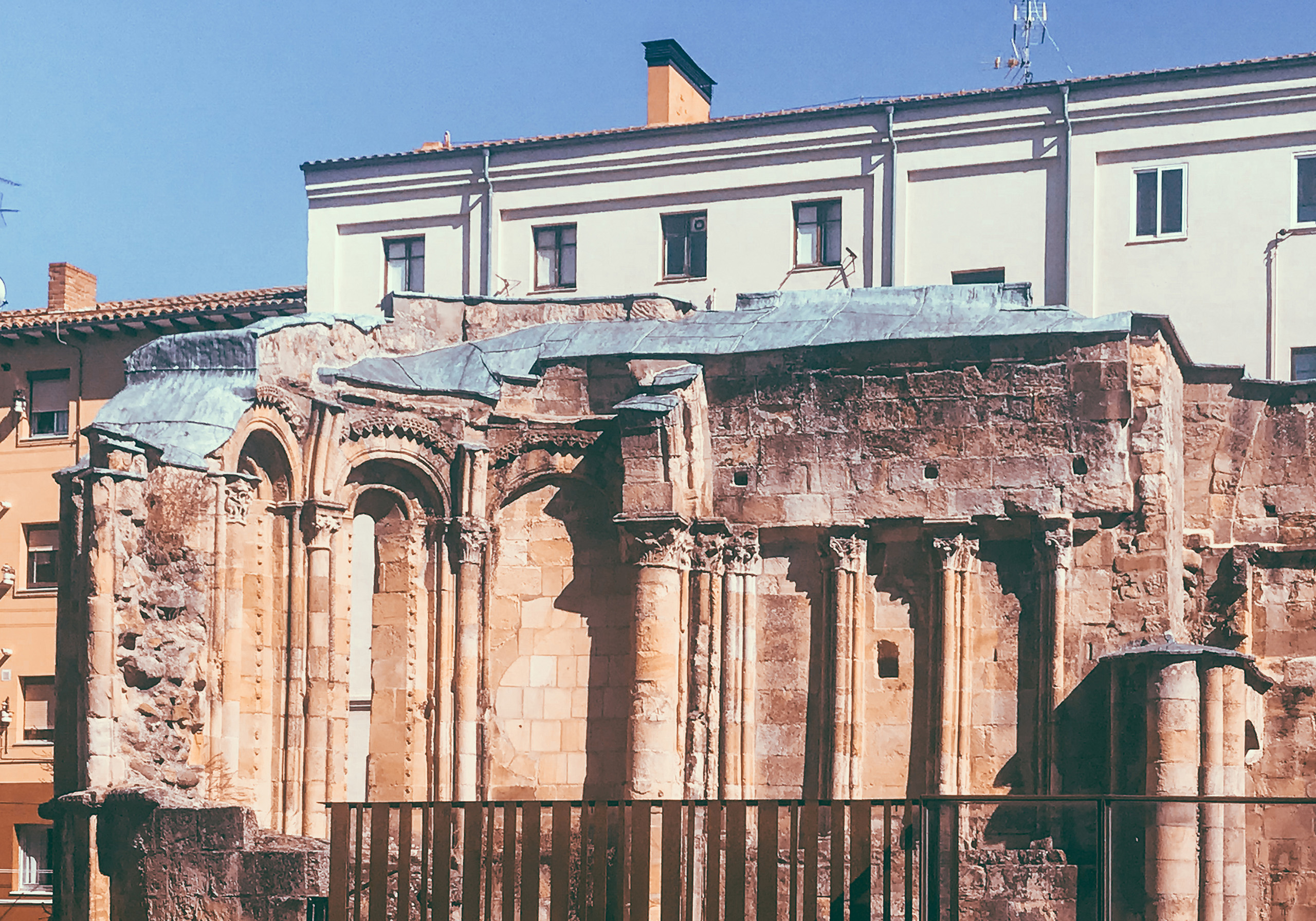
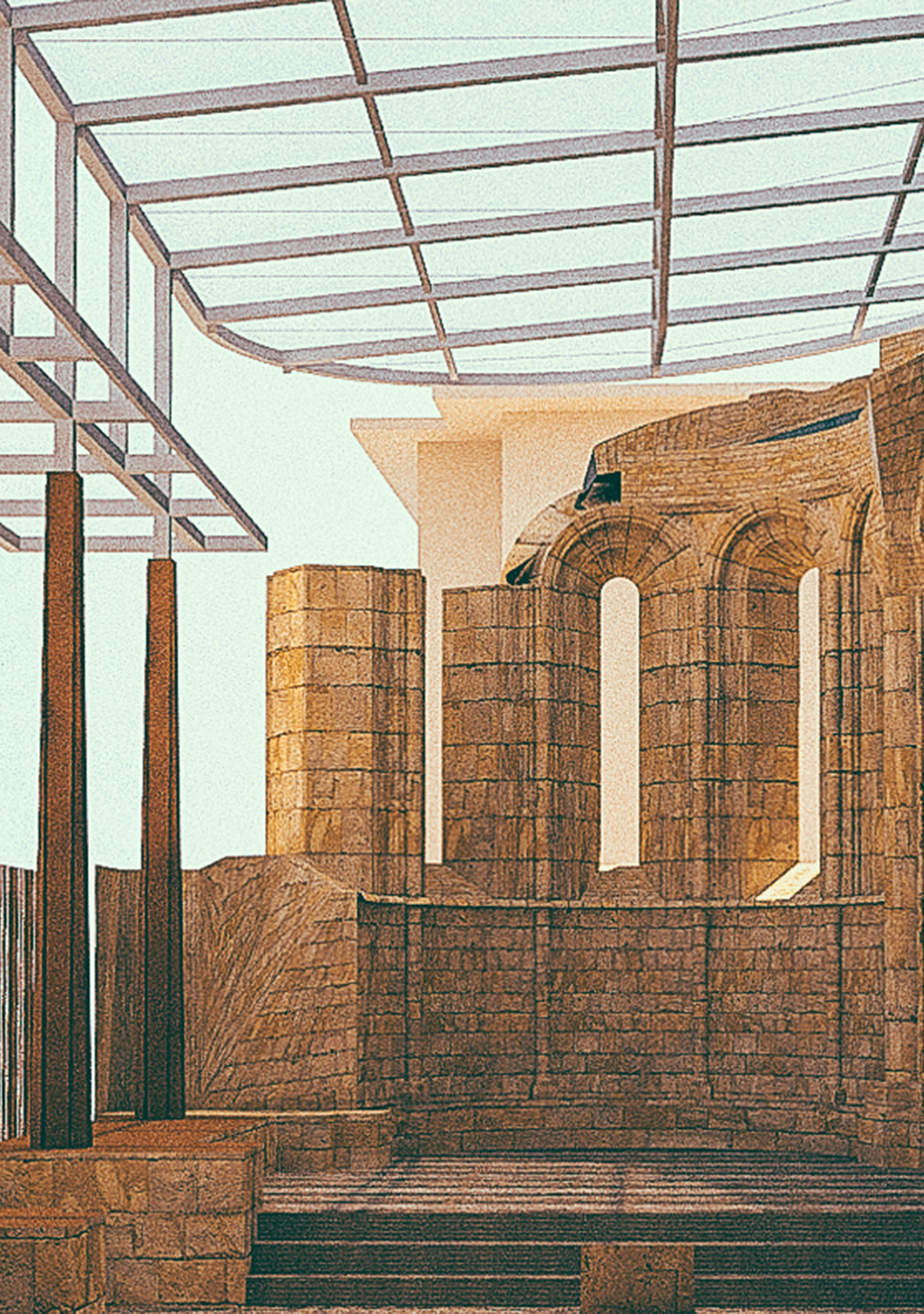
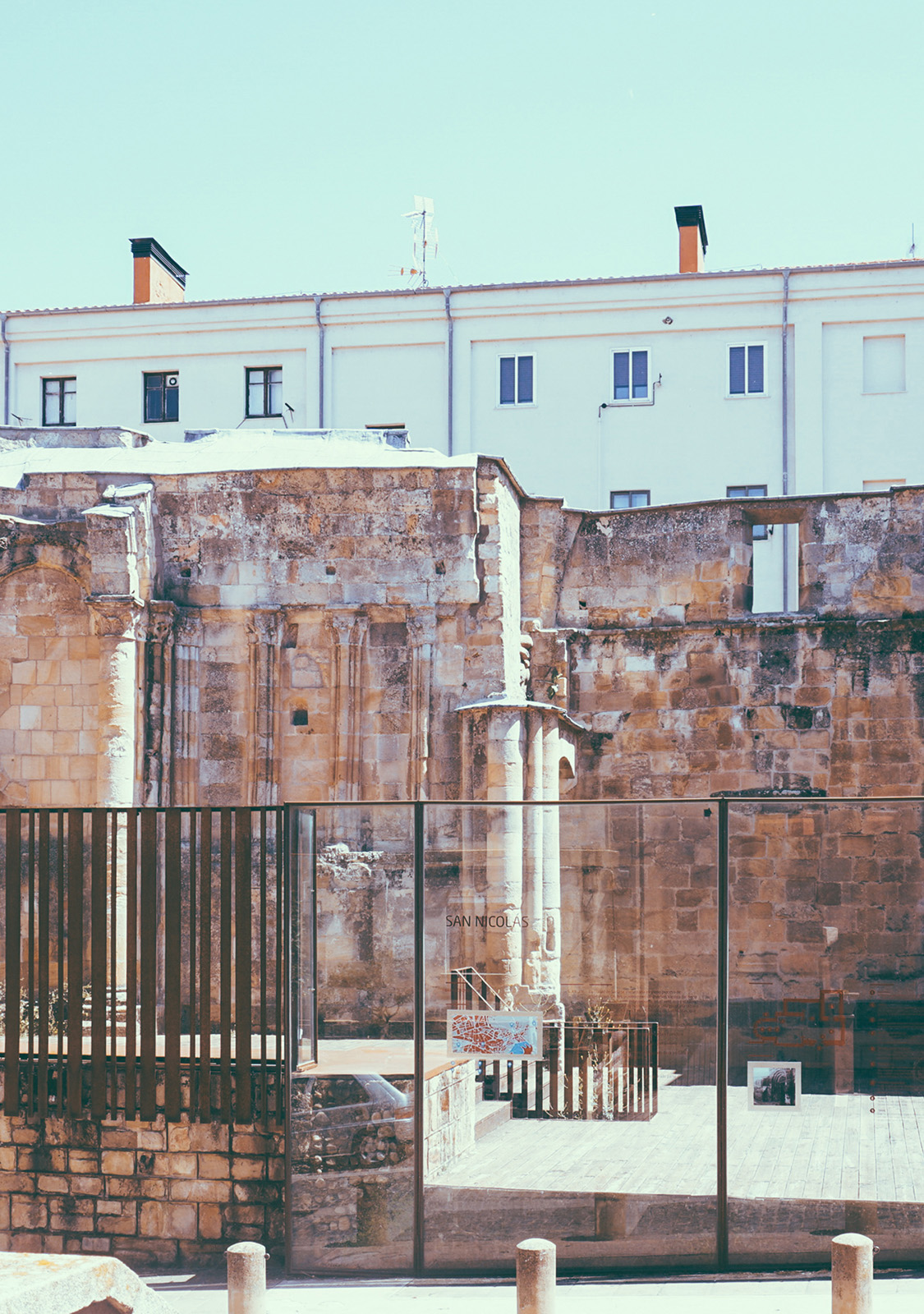
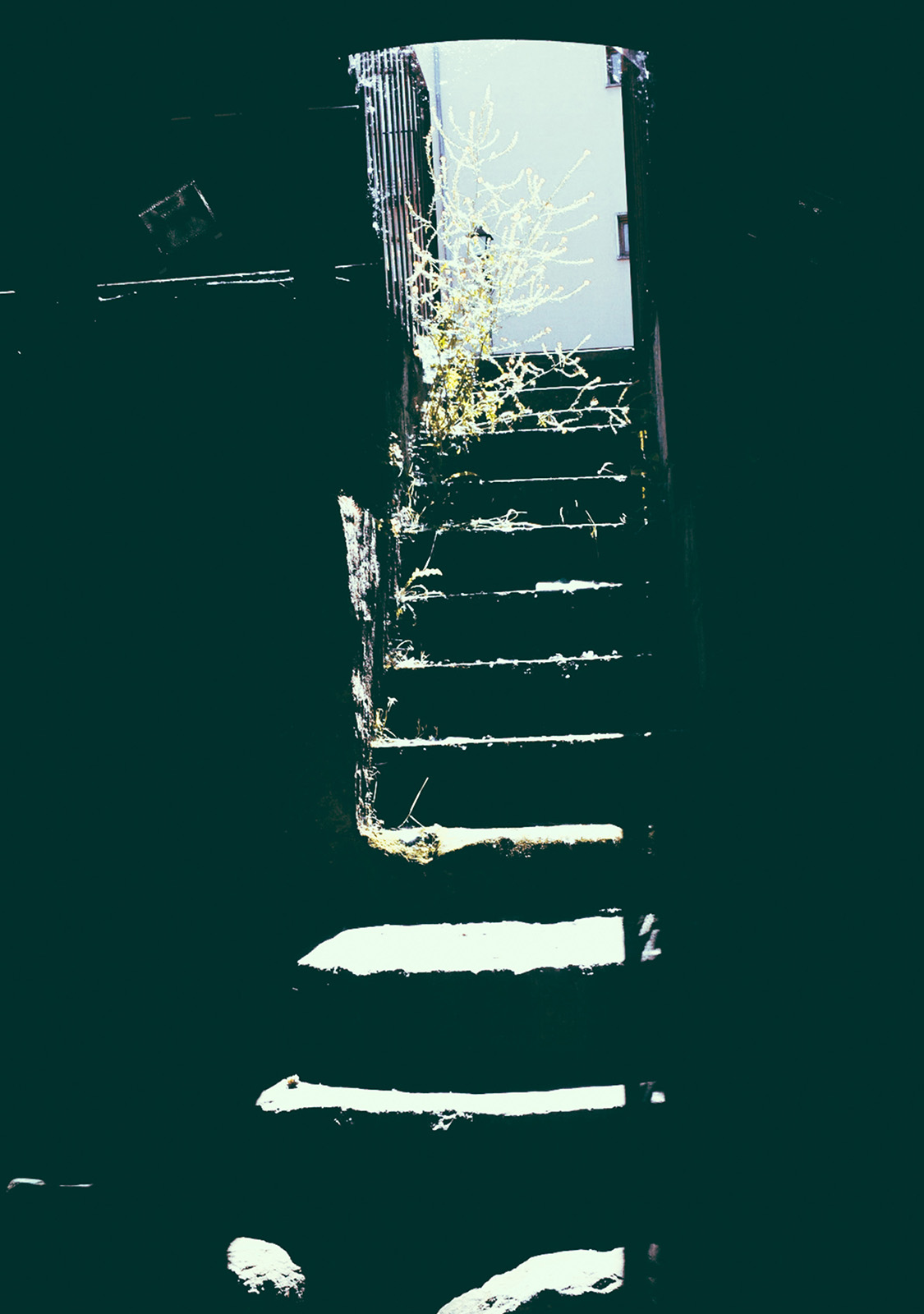
Año:
Ubicación:
Uso:
Colaboradores:
Fotografía:
2020
Soria
Musealización y apertura al público
Aguerri Arquitectos (AASLP)
desnudo arquitectura
Año: 2020
Ubicación: Soria
Uso: Musealización y apertura al público
Colaboradores: Aguerri Arquitectos (AASLP)
Fotografía: desnudo arquitectura
